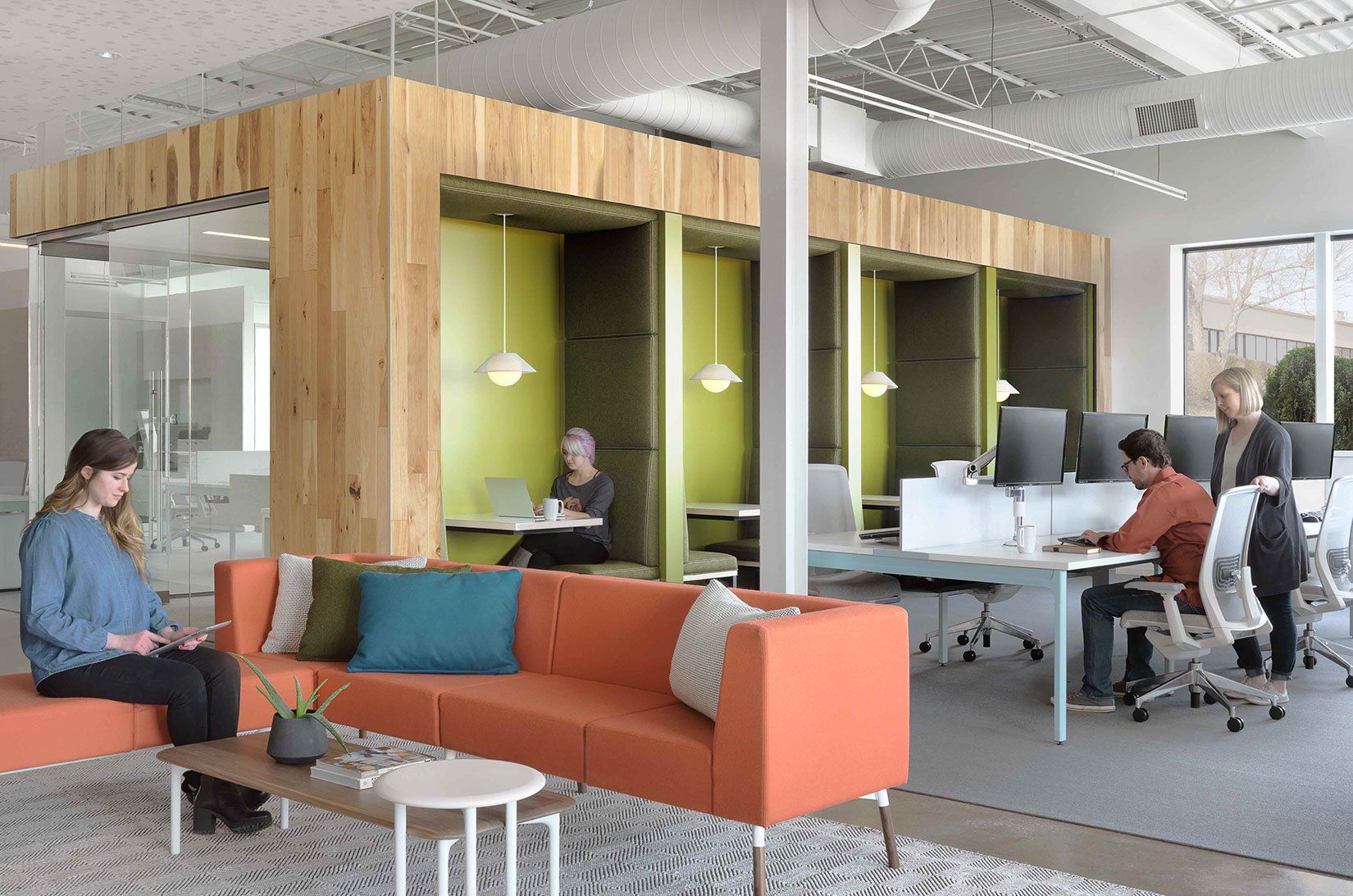Commercial Office Design Trends. The year is fast coming to a close, and if you’re planning an office construction project for the new year, it’s important to pay close attention to trends that will be big over the next several months. Remember that your building should be designed to help improve the work environment for employees and create a culture that attracts and retains top talent.
From wall gardens to phone pods, read on for several trends that industry experts are predicting will be popular.
Sustainability in the office
Sustainability is moving indoors. It’s easy to find sustainable and eco-friendly construction methods and materials for the structure of your building, but now organizations are recognizing the importance of choosing furniture and interior design elements that encourage a sustainable way of working.
So what exactly does sustainability in the office look like? Start with the systems: Lighting should be LED, your HVAC should be optimized for energy efficiency, and restrooms should be equipped with water-saving plumbing. Think about windows, too — natural daylight can prevent the HVAC from working too hard and offer employees some serious Vitamin D that can combat mental health issues.

Biophilic design
Generally speaking, biophilic design is a way to bring the outdoors inside to help occupants blur the line between their office and nature right outside the windows. As we learn more about the best ways to support employees’ work-life balance, this approach to design can offer huge benefits.
When constructing your new office, it’s easy to include biophilic elements in your design. Moss gardens, vertical plant walls, and other natural materials can create space indoors that mimics the serene landscape outside. Bonus: Plants indoors have been scientifically proven to help air quality!
Workplace Wellness
The average American spends about 90,000 hours of their life at work, and it’s becoming increasingly apparent that organizations that support wellness in the workplace are better off overall. It used to be that only large organizations had the budget to add spaces to encourage better wellbeing, but there are design options now available for offices and workforces of all sizes.
A healthier lifestyle in the workplace may mean community spaces, meditation rooms, or even nap pods. The right decor and furniture can help give your commercial building a wellness boost. Even something as small as adding more stairs (and fewer elevators) can boost the wellbeing of your workforce.
Smart Tech
This trend overlaps with the others on the list, as “smart” office design includes elements from across the board. It also means choosing technology that’s intuitive and a layout that supports tech use. Design your commercial office space with the idea that the building will need an audio-visual and IT infrastructure to support this innovative tech.
An example of designing with smart tech in mind would be the current (and growing) trend of creating huddle rooms; meeting areas designed to take full advantage of tools like the latest video conferencing platforms. Don’t forget, though, that the popularity of workplace trends and tech tools can change overnight and your office design space should easily flex to change as well.

Quiet Zones
While the open office concept can be quite the polarizing topic, it’s a trend that isn’t going anywhere any time soon — especially into the new year. If this is a design layout that you’re embracing, however, it needs to be done with the idea in mind that not everyone is a fan and it’s not always the right work environment for certain roles.
Enter: The Quiet Zone. This will look different for everyone, but the most popular iteration of the idea is a “pod” that’s perfect for meetings and private phone calls. They can be mobile or stationary, but if you’re planning on investing in pods, it’s important to incorporate their footprint in your commercial office design.
If you really want to stay ahead of commercial office design trends, it’s imperative to work with a construction team that stays ahead of the curve and understands the benefits of designing your office space with these trends in mind. The expert construction and completion of office space, whether it begins with pouring a concrete slab for a new building or gutting an existing space to meet a client’s needs, requires extensive building experience and second-to-none communication skills.
G. S. & S. Construction – an award-winning, 4th generation company – can promise both. We are a 4th-generation St. Louis-based, family-owned firm, and our staff and construction crews have grown up in area schools for generations; get in touch!
The post Commercial Office Design Trends for 2020 appeared first on G. S. & S. Construction.





