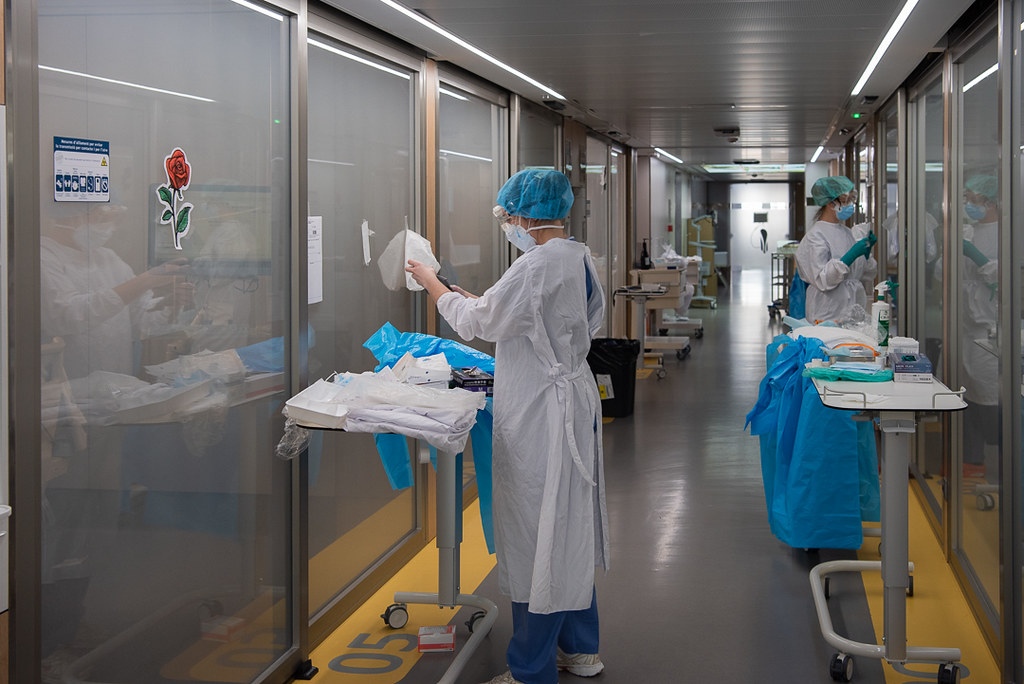Although the coronavirus pandemic has impacted nearly all aspects of commercial building design, healthcare facilities stand to change and evolve the most in the coming months and even the next few years. Whether it’s a renovation of an existing facility or the design of a new construction project, it’s important for stakeholders to help maximize the safety, health, and well-being of both patients and healthcare workers.
Because nobody is certain how COVID-19 will continue to change the approach we take to patient management, the strategies used to design healthcare facilities of the future should closely match universal guidelines as defined by the CDC: practice social distancing, engage in frequent hand washing, and avoid close contact with anyone who may be ill.
Distancing
Create a space where social distancing can happen easily — starting with the entrances. There needs to be room to allow for patients to wait outside the facility at appropriate distances and be shielded from the elements. Waiting rooms should reflect minimum occupancy standards with less seating or shields between seats. Personnel handling the check-in process should be protected with plexiglass screens, as these areas could create a point of possible infection.
Flow
Beyond keeping patients safe, staff areas also need to allow for safe distancing to decrease exposure; corridors should be widened for two-way traffic. During outbreaks of coronavirus (or any illness, for that matter) facilities may experience a surge of patients, and exam rooms need to be carefully configured to accommodate the uptick while decreasing the time patients wait for treatment.
Cleaning
Increased cleaning and sanitization processes will be a “new normal” to help support infection control. The materials used will have to withstand these evolved protocols and even offer microbe-resistant properties. Minimizing the surface areas being exposed can also streamline the time spent cleaning between patients, helping with the flow, and mitigating risk to patients and clinicians.

Technology
The healthcare industry has seen a sharp rise in tele-health, which could also be utilized in clinical settings to reduce human interaction that leads to the spread of infection. Other technology that’s used to monitor critical patients in the ICU should be an integral part of how the facilities of the future are designed for optimal patient care. Other important technological considerations include touch-free lighting and temperature controls.
Isolation
Because some patients could be asymptomatic carriers of diseases (and especially coronavirus) facilities need to allow for the isolation of patients who could exponentially contribute to the spread of infection. Separate areas need to allow for isolation of these patients with clear signage and no overlap with other areas that house patients who are less likely to be carriers.
Supply Areas
Dealing with increased patient counts also means providing enough space for a facility to stockpile necessary supplies and equipment. Bulk-purchasing these necessities can also drive down operating costs, and storage areas need to be expanded not only to fit everything but also to allow for easy maneuverability and proper social distancing.
Shared Spaces
Break rooms and workstations should be reimagined to minimize the number of staff members congregating together and provide physical separation of spaces with screens or shields. Administrative offices should be moved off-site if necessary so non-clinical workers can be separated from those who are exposed to illness. This reduction of interaction further mitigates the risk of the spread of infection to support staff.

HVAC
The CDC states that HVAC systems in healthcare facilities play a large role in helping to mitigate the spread of diseases like coronavirus. “Optimize air-handling systems (ensuring appropriate directionality, filtration, exchange rate, proper installation, and up to date maintenance).” Keep this guideline in mind when integrating HVAC systems in design.
Flexibility
Above all, healthcare design in a post-COVID world should allow for quick changes in treatment and infection control protocols. Facilities should be designed so that spaces can serve a variety of functions at a moment’s notice or handle a surge of patients with minimal accommodations or impact on the overall standard of care.
While nobody can predict for certain how the pandemic will continue to change the healthcare industry, working with a commercial construction team that already has experience designing top-quality facilities can offer immense peace of mind for hospital and health system administrators and decision-makers.
When you partner with our design-build team for your next healthcare construction project, we’ll work with you from beginning to end. This means your needs will be handled efficiently, communication will be clear and concise, and you will get the assurance your facility will be upholding its responsibility to provide the most comprehensive care possible.
The post Design Considerations for Healthcare Facilities appeared first on G. S. & S. Construction.





