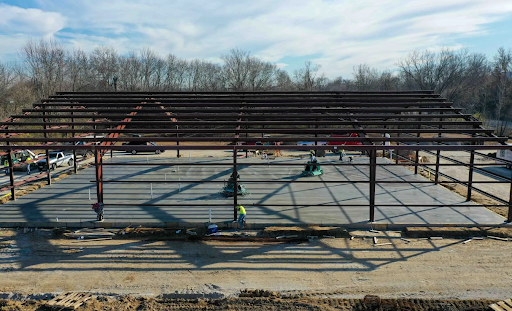Warehouse spaces play a crucial role in the supply chain of many businesses. They serve as storage and distribution centers, allowing for the smooth flow of goods and products from manufacturer to retailer. Therefore, these spaces must be designed and built with efficiency in mind. This blog post will explore critical considerations for designing and building efficient warehouse spaces.
Tilt-Up Warehouse Construction
One popular construction method for warehouses is tilt-up construction. Tilt-up construction involves casting concrete walls on site and then lifting them into place to form the structure of the building. This method is known for its speed and efficiency, as well as its durability and cost-effectiveness. Tilt-up construction also allows for flexibility in design, as the walls can be customized to fit the specific needs of the warehouse space.
Warehouse Renovations
For existing warehouse spaces, renovations may be necessary to improve their efficiency. Renovations can include adding or removing walls to create more open space, installing new lighting or HVAC systems for improved energy efficiency, and upgrading loading docks and other equipment. Renovations can also be done to update the appearance of the space, making it more appealing to potential clients and customers.

Subdividing Space for Multiple Clients
In some cases, warehouse spaces may be subdivided to accommodate multiple clients. Construction teams can add walls or partitions to create separate areas for each client, with loading docks and office space. This allows multiple businesses to operate out of the same building, sharing resources and reducing costs. However, it is important to ensure that each client has sufficient space and resources to meet their specific needs.
Reception and Office Areas
Including reception and office areas for warehouses that will be used for client-facing operations, such as distribution centers, is crucial. The staff can use these areas to meet with clients and customers and perform administrative tasks such as order processing and inventory management. Designing these areas with both functionality and aesthetics in mind is essential, creating a welcoming and professional environment for visitors and employees alike.
Loading Docks
Loading docks are a critical component of warehouse spaces, allowing for the efficient loading and unloading of goods and products. It is essential to design loading docks that are easily accessible and can accommodate various vehicles and equipment. Loading docks should also be designed with safety in mind, with appropriate lighting and signage to prevent accidents and injuries.
Electricity and HVAC Systems
Efficient warehouse spaces require reliable electricity and HVAC systems. It is vital to work with a qualified electrician and HVAC contractor to design and install energy-efficient systems that can handle the demands of the warehouse space. These systems can include LED lighting, motion sensors to conserve energy, and high-efficiency HVAC systems.

Parking Lot
Finally, it is crucial to consider the parking lot when designing and building warehouse spaces. The parking lot should accommodate various vehicles, including trucks and other large vehicles. High-quality asphalt pavement is critical since heavy equipment and large vehicles will frequent the lot. It should also be well-lit and easily accessible, with clearly marked entrances and exits. Additionally, landscaping can create a welcoming and attractive environment for employees and visitors.
Designing and building efficient warehouse spaces requires careful planning and attention to detail. Businesses can create functional and attractive spaces by considering factors such as tilt-up construction, warehouse renovations, subdividing space for multiple clients, reception and office areas, loading docks, electricity and HVAC systems, and the parking lot. Whether building a new warehouse or renovating an existing space, working with experienced professionals is vital to achieving the best possible results.
Work With G. S. & S. Construction
Our G. S. & S. team is ready to meet all these considerations and more for your warehouse project. Our team members are experts in their field and have the skills and work ethic needed to excel on these projects. Let’s discuss your project, share our past work, and connect today!





