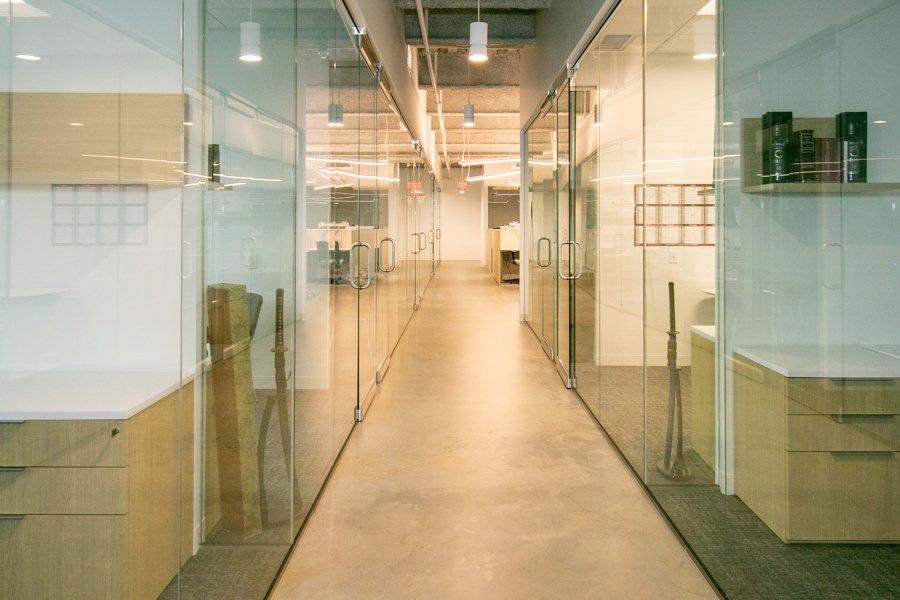When it comes to finding value and return on investment for your next construction project, it’s hard to top the benefits offered by design-build. Design-build is a construction strategy that provides property owners with a single point of contact for both the design and construction phases of a project. From start to finish, one team of commercial construction professionals will tackle the job, minimize hassles, and expedite timelines.
To truly understand the value of design-build, it’s important to fully understand the process.
Step One: Choosing a Commercial Construction Contractor
This sounds like a no-brainer, but it’s probably the most important step in the design-build process. Don’t skimp — the lowest project bid isn’t always the best option. Look beyond the numbers to experience, safety, and communication style. Ask plenty of questions and pay close attention to the answers and how well they align with your overall vision of the completed construction. Ensure that the contractor has the range of skills and knowledge with your industry; medical facilities, for example, have a much different set of requirements than a retail store.
Working with one company from start to finish optimizes not only your money but your time too. Finding a construction company that does it all from designing the space to pulling permits, and even post-project cleanup can make your life easier and much less stressful. Services should include the following:
- Pre-Construction/ Conceptual Estimating
- Site-Selection
- Value Engineering/ Cost Analysis
- Construction Management
- Tenant Coordination
- General Contracting
- LEED
Step Two: Preparing with Preconstruction
The construction company will likely rely on a network of teams all working together to get the job done. How the company communicates with those teams will directly impact the success of your project, and you need to ask about their management style upfront.
During the pre-construction phase, you’ll work with your contractor to collaborate on a plan of action. Check out the job site together, express your design ideas, and clearly convey any requirements that need to be included in the blueprint. Don’t be afraid to express budgetary constraints either. It can be uncomfortable to talk about money but contractors should have a clear idea of what they’re working with. Flesh out a schedule based on all of these details and establish methods of communication going forward.

Step Three: Dial-In Design
Good design doesn’t just need to look good, it also needs to take function and tech infrastructure into account. Your design-build contractor has access to a network of engineers, subcontractors, and architects that will all bring their range of skills during the table to create a design that works for the client. By creating a seamless experience, all parties involved can be assured that there will be fewer surprises along the way.
Not every commercial construction company knows the ins and outs of architectural design, especially if they don’t offer design-build services. Regardless of the size of your structure, the team needs to have at least a basic understanding of architecture.
Step Four: Count on Construction
Placing both the design and construction into the hands of one firm means that the client never becomes the mediator between the architect and the contractor. Clients can also skip the bidding process and save time and money. Then both sides work together on a project from the beginning, accountability can be tracked and delegation happens much more efficiently.
Once work is wrapped up, everyone is debriefed on the finished product. Walk-throughs are completed, documentation is transferred, and facility managers and owners are educated on the proper maintenance and care of their new project. The jobsite should be thoroughly cleaned and prepared for occupancy so owners can get their business up and running as soon as possible.
Regardless, any project from the ground up begins with contractors that can read blueprints and elevations, expertly grade a site for drainage, sewage and parking, and install water, sewer, gas, and fire-sprinkler lines. Crews must set rebar and pour foundations, build walls, and install the roof and any windows or doors before moving inside.
The phases of commercial construction may sound routine, however they are anything but that; mistakes at any stage can be expensive and time-consuming for the client. G. S. & S. Construction project managers think ahead and communicate constantly – with the client, the project’s architect, suppliers, and their own crews – ensuring that preparations and materials are ready at each step in the chain.
The post Commercial Construction Design-Build Projects appeared first on G. S. & S. Construction.





